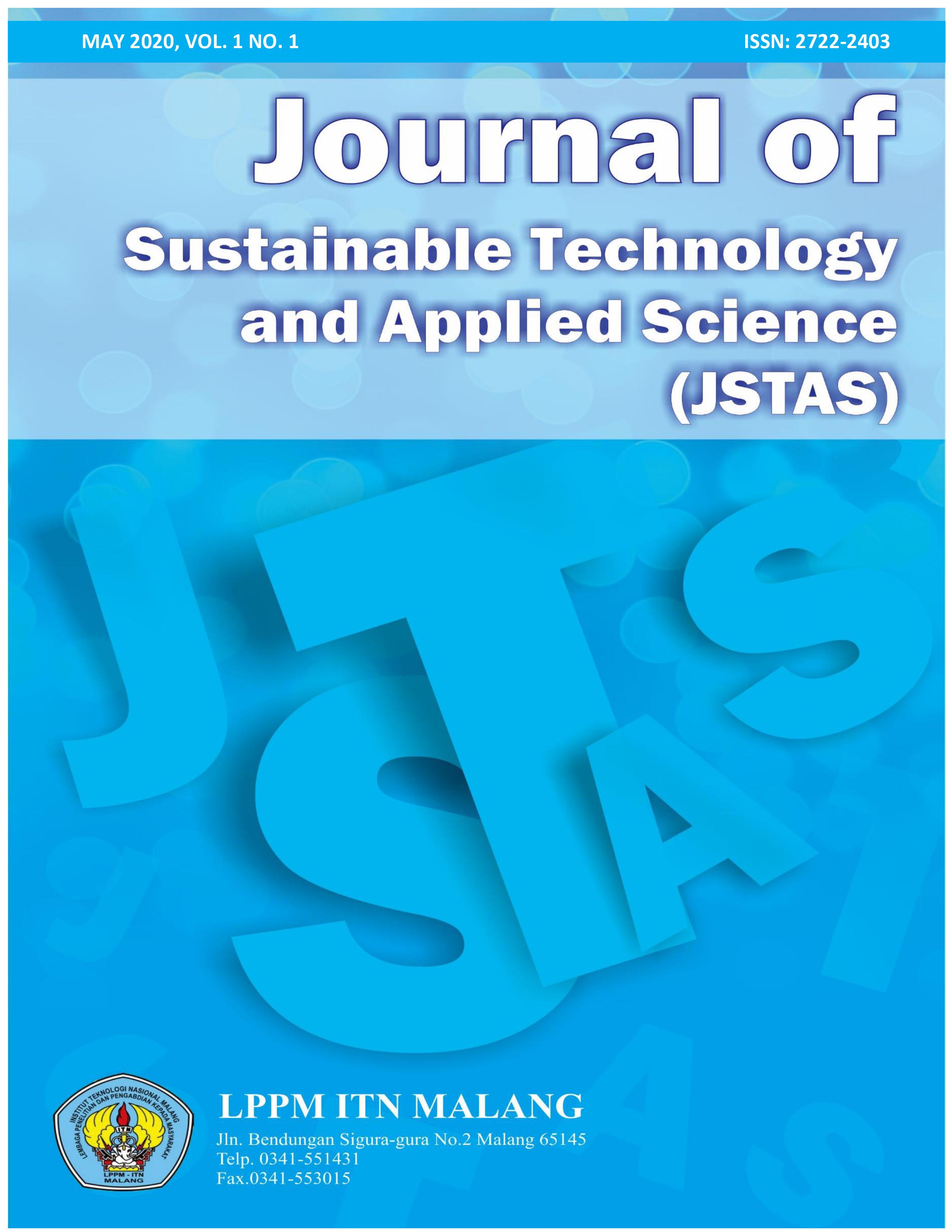ALTERNATIVE DESIGN OF THE BUILDING STRUCTURE OF STEEL FRAME BRIDGE TYPE STEEL ARCH WITH WARREN FRAME IN TUKAD BANGKUNG BRIDGE IN BADUNG - BALI
Abstract
In planning and designing a bridge it should consider the function of transportation needs, technical and architectural-aesthetic requirements which include: Traffic aspects, Technical aspects, Aesthetic aspects. the alternative bridge design structure of the steel arch bridge-type steel frame with warren frame on the Tukad Bridge in Bangkung district. Badung - Bali is a steel frame bridge that has an overall span of 360 m and 9.6 m wide. alternative upper structure at the Tukad Bangkung bridge Badung Regency - Bali with the merging of the steel arch construction of 2 roller joints and the warren frame structure. Where between the curve/arc with a steel profile plate connected by a cable that serves to provide strong support to the frame structure because of the long stretch. In the planning of the bridge this time using the L.R.F.D method and for the structural analysis modeling the writer uses the STAADPRO V8i assistive program. From the analysis of the results of the calculation of the structure above obtained planning dimensions of the Steel Arch bridge that is planned to use a steel profile, WF 350 x 175 x 7 x 11 for gel. elongated, WF 918 x 303 x 19 x 37 for gel. transversely, WF 350 x 350 x 12 x 9 for gel. transversely above, WF 498 x 432 x 45 x 70 for gel. parent, LD 250,250.25 for wind bonds.












