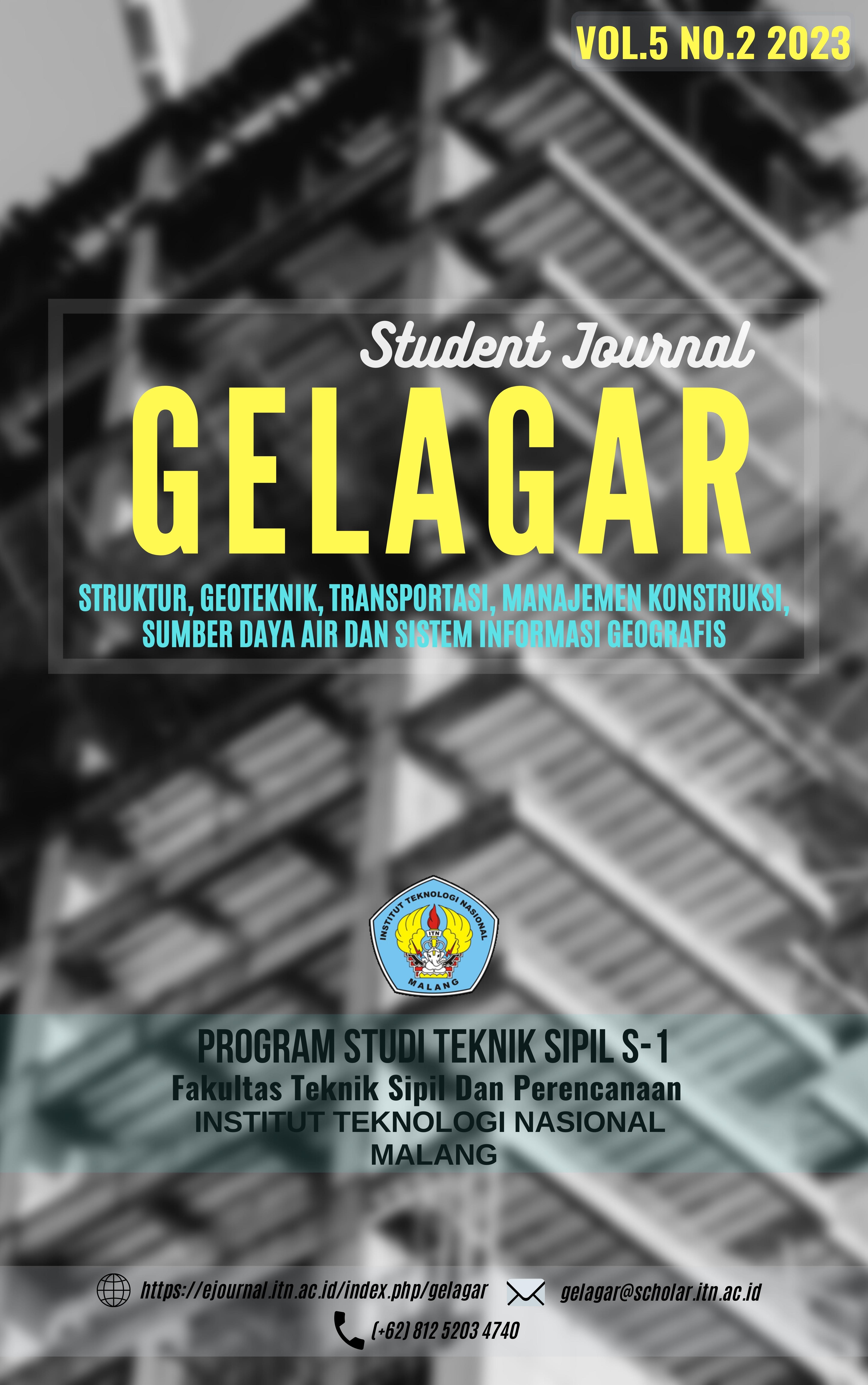Studi Alternatif Perencanaan Struktur Atas
Pada Gedung Kantor Indosat Semarang
Abstract
Central Java is an earthquake-prone area which surrounded by few active fault, Meteorological, Climatological and Geophysical Agency (BMKG) recorded in period January-July 2020 there is 138 Tectonic Earthquakes that happened in Central Java from small to moderate Intensity, In this building planning writer using Composite Beam and Encased Column as an Alternative design for earthquake resistant structure planning, the building is designed to have 12 levels, 36.8 meters long, 24 meters width, also 45 meters height, in this structural design the planning consists Primary Beam, Secondary Beam, Column, Primary-Secondary beam connection, secondary-secondary Beam Connection, Column-Beam Connection, Column-Column Connection, and Base Plate. The results of planning calculations are obtained dimension size and planning draw of Indosat Semarang Office building which is planned using wide flange steel WF 500 x 300 x 16 x 22 for Primary beam, WF 450 x 200 x 9 x 14 for secondary beam, WF 700 x 500 x 35 x 45 coated by 900 x 900 mm concrete for column, and for base plate is using 1000 mm x 800 mm with 65 mm thickness


