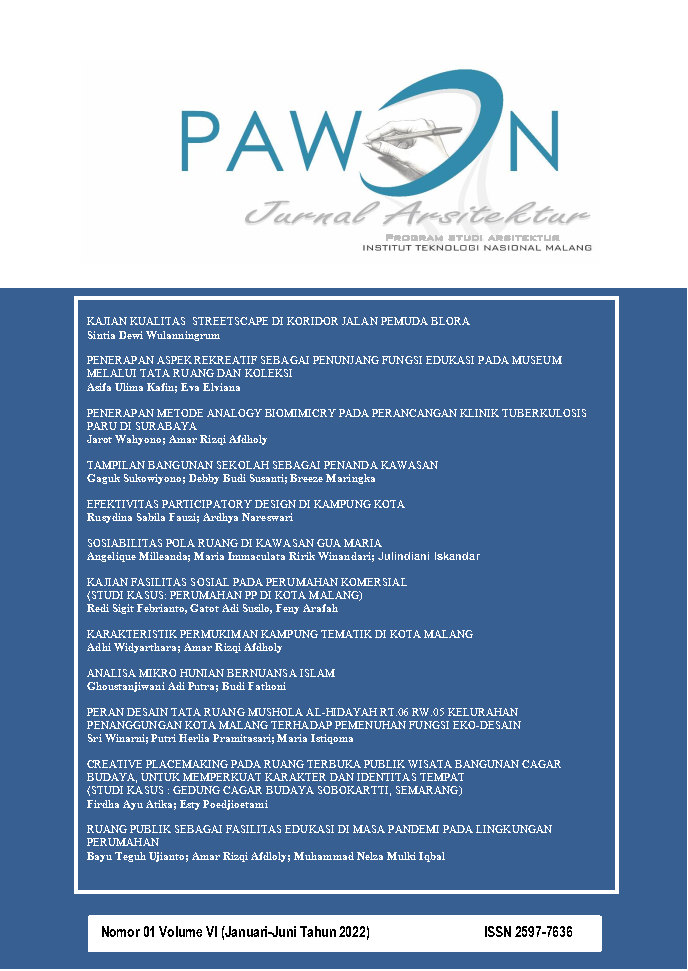Penerapan Metode Analogy Biomimicry Pada Perancangan Klinik Tuberkulosis Paru Di Surabaya
Main Article Content
Abstract
ABSTRACT
Indonesia is the country with the second-highest number of positive cases of tuberculosis worldwide (Global Tuberculosis Report, 2016). One of the factors causing the increase in tuberculosis sufferers is the lack of public health service facilities. Tuberculosis-positive patients receive treatment at a health clinic. On the other hand, limited costs at the clinic have resulted in limited infectious disease prevention facilities (Curry International Tuberculosis Center, 2011). To support the aspect of preventing disease transmission with limited cost aspects, a passive strategy is used by utilizing the natural aspects of the clinic building.
Biomimicry takes the concept of nature to solve problems in buildings using the Analogy design method and is supported by the Descriptive Model method from Nigel cross for problem analysis.
The results of the design are design concepts and schematic designs from the clinic using the analogy of the photosynthesis process to increase oxygen levels in the room as an active strategy, and using vegetation components and building mass as a passive strategy to increase oxygen. The results of the design are following the initial goal of preventing bacterial transmission through the air conditioning system, as well as the goal of supporting patient comfort which is realized in an air-conditioning system that has high oxygen levels. This concept can be applied to other health facilities so that it can support reducing the risk of transmission in health clinics.
Keywords: Pulmonary Tuberculosis, clinic, Biomimicry, analogy design method

